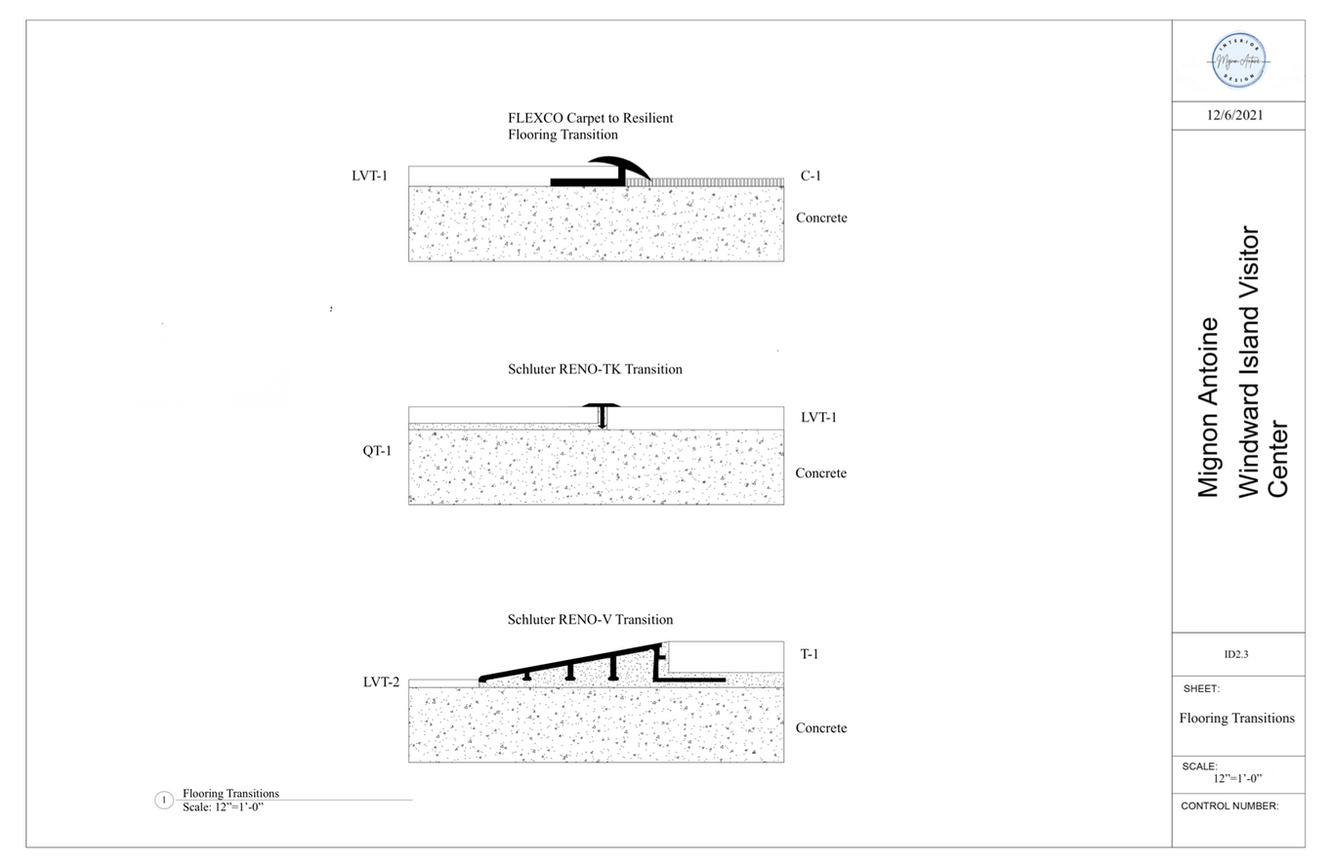
ACADEMIC PORTFOLIO
Hotel YaYa is a thoughtfully designed boutique hotel that draws inspiration from the diverse elements that contribute to the vibrant culture of Southern Louisiana. Emphasizing the concept of Adaptive Reuse, the hotel is purposefully designed to maintain the original architectural features and preserve the intrinsic allure of the existing building. The public-facing first and fifth levels incorporate the charming influences of French Creole design, featuring a Bistro, a Roof-top Garden Bar, and a comedy lounge event space known as YaYa Live. Hotel YaYa offers guests a distinctive and captivating experience by offering individually designed guest rooms. These rooms are inspired by renowned Louisiana-born artists and designed to leave guests wanting to experience each unique space.
RED STICK PLACE
Revit | Photoshop | InDesign
2022
Red Stick Place is an inclusive, multi-family apartment complex rooted in energy through vibrant colors, curating a sense of unapologetic joy. Hues of pink and deep reds offer tangible warmth and playfulness into the space and are complimented with grounding shades of green. The space will serve as a hub where creativity meets community, giving residents a sense of home within the complex. Red Stick Place is completed with a bar and restaurant area below, as well as a small gym, community space, laundry, and pool within the terrace space. The complex offers a variety of apartment styles including 1 Bedroom, 2 Bedroom, and 3 Bedroom apartments, and studio units.
WOVEN
Revit | Photoshop | InDesign
2021
Culture and efficiency are woven together, interlacing traditions with community and home with work. Woven is a live-work model rooted in sustainability through tiny living and designed for forward-looking life. The space will serve as a hub where creativity meets community, giving local artists a sense of support and belonging. Woven integrates a workspace into the home, allowing a profession in textile retail centered in the Navajo culture. This space allows the client to live sustainability through small space solutions, while creating a nurturing environment that facilitates community, encourages productivity, and honors the Navajo culture.
MUSEUM OF MODERN ART
Lighting Design Focused
Revit | ElumTools | Photoshop | InDesign
2022
The Museum of Modern Art values creativity, inclusivity, and openness to all forms of art from all backgrounds. As the world is ever changing, so is Moma to allow the art to grow with society and provoke new thoughts. In the same way, the space will be flexible to be able to grow with MoMA. The entry space will be large and open, but aims to feel intimate and thoughtful to introduce visitors into the mindset of MoMA. To complement the focus on inclusivity, the space will be filled with a skin tone inspired color scheme, creating a warm, inviting space to welcome visitors. The lighting will guide visitors through the space, and aims to connect visitors to MoMA’s ideals through displays rooted in the deeper message behind MoMA.
WINDWARD ISLAND VISITOR CENTER
Construction Documents
Revit | InDesign
2021
NCIDQ Practice Design Problem: Windward Island Visitor Center
Windward Island Visitor Center is a 3,800 sqf. building, located adjacent to the parking lot for a passenger ferry, which brings in tourist to the town mainly inhabited by year-round cottage owners. The project scope included a central court, coffee shop, convenience store, tourist information center, and residential suite.





















































